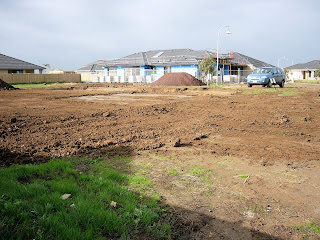Painting starts Monday and should wrap up on Friday next week, then tiling and final fittings. Fingers crossed we'll be in by X-mas.
Kitchen




Ensuites


Laundry


Front Doors











 From the far right corner of the block looking to the driveway. (Car is parked in the drive bay)
From the far right corner of the block looking to the driveway. (Car is parked in the drive bay)
 From the far left corner looking at the driveway.
From the far left corner looking at the driveway.
 A hint of what our views will be like (standing on a pile of gravel) :)
A hint of what our views will be like (standing on a pile of gravel) :)

And finally... that shiny new tap!

This photo is taken from the far right corner of of our block looking back towards the front of the block (our is car parked in the drive bay).
The House
We are building the Windsor 42 with PD. It turned out that one of the homes we liked the best was also the only one that was short enough to actually fit. Most houses are built for long narrow blocks, the Windsor is nice and square.
The other reason we were delayed was due to..... building in hebel! We decided to be clever and build the home in hebel instead of brick, which is quite cost effective when rendering the whole house. Turns out that we are the first hebel home PD have ever built (other than a recent show home). Yes - slightly scary being the guinea pig!
We've been told that the site will be scraped mid next week. Stay tuned, it's going to be fun ;-)